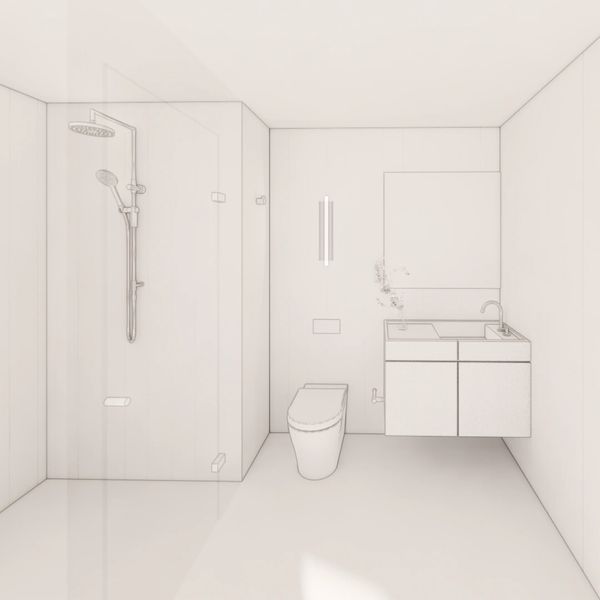Packages

Kitchen Package - $800
1x Initial consultation
2 x Site visits ( prior to commencement of works & during final stage for any site issue resolution, any items that will require to be coordinated with the joiner )
Kitchen Backline & Kitchen Island design with full documentation.
Concept presentation with 3d render, finishes & fixtures
2 x Options for finishes including physical samples board ( laminates, bench tops, splashback tiles, metal trims, etc.)
1 x Option for fixtures
Finalized finishes schedule with client approved finishes

Bathroom Package - $650
1x Initial consultation
2 x Site visits ( prior to commencement of works & during final stage for any site issue resolution, any items that will require to be coordinated with the joiner )
Vanity and overhead cabinet design with full documentation
Concept presentation with 3d render, finishes & fixtures
2 x Options for finishes including physical samples board ( laminates, bench tops, splashback tiles, metal trims, etc.)
1x Option for fixtures
Finalized finishes schedule with client approved finishes

Laundry Room Package - from $700
1 x Initial consultation
2 x Site visits ( prior to commencement of works & during final stage for any site issue resolution, any items that will require to be coordinated with the joiner )
Laundry room joinery design with full documentation
Space planning for larger room if required ( additional $100)
Concept presentation with 3d render, finishes & fixtures
2 x Options for finishes including physical samples board ( laminates, bench tops, splashback tiles, metal trims, etc. )
1 x Option for fixtures
Finalized finishes schedule with client approved finishes

Walk - in Wardrobe - $800
1 x Initial consultation
2 x Site visits ( prior to commencement of works & during final stage for any site issue resolution, any items that will require to be coordinated with the joiner )
Walking wardrobe joinery design with full documentation
Or general arrangement plan with elevations for proprietary walk-in wardrobe
Concept presentation with 3d render, finishes & fixtures
2 x Options for finishes & fixtures including physical samples board ( laminates, bench tops, door handles metal trims, etc.)
Finalized finishes & fixtures schedule with client approved finishes

Study Nooks or Home Offices - from $500
1 x Initial consultation
2 x Site visits ( prior to commencement of works & during final stage for any site issue resolution, any items that will require to be coordinated with the joiner )
Full joinery design with full documentation
General arrangement plan for larger home offices
Concept presentation with 3d render finishes
2 x Options for finishes & fixtures including physical samples board ( laminates, bench tops, door handles metal trims, etc.)
Finalized finishes & fixtures schedule with client approved selections

Commercial Office / Workplace Design Package Full Home Renovation Package
Contact Us to Discuss Scope of Work and Design/Documentation Fee
Additional Packages

Furniture Selection Package - 400 per room
1 x Initial site visit
Concept presentation
2 x Options for suggested furniture schedules with indicative pricing
Furniture general arrangement plan if required

Finishes, Wall Colour / Wall Paper, Art selections - $400 per room
1x Initial consultation & overall colour advice
1 x site visit
Concept presentation
2 x Options for suggested finishes schedule with indicative pricing
2 x Options for suggested art pieces with indicative pricing
Copyright © 2024 Epicurean Studio - All Rights Reserved.
Powered by GoDaddy
This website uses cookies.
We use cookies to analyze website traffic and optimize your website experience. By accepting our use of cookies, your data will be aggregated with all other user data.